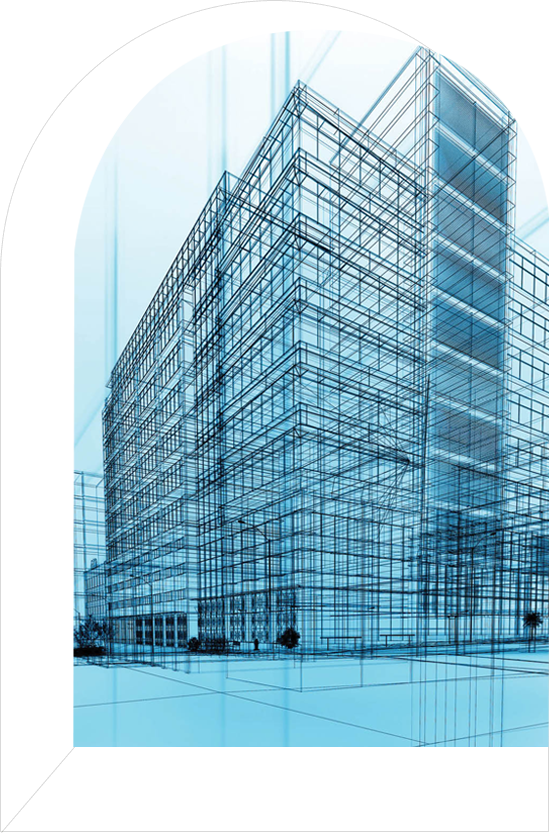 What is BIM?
What is BIM?
BIM (Building Information Modeling); It is the task of keeping all kinds of information about a building by creating a computer model. Building Information Modeling, with its Turkish definition, is a business process in which information is created and then shared between the construction cycle (architects, engineers, contractors, facility managers or investors).
BIM consists of 3 main items.
1. 3D computer model of the building (Architecture, Static, Mechanical and Electrical)
2. Timeline of the building (Work Program)
3. Cost information of the building
Adding time information to the 3D model creates the 4th dimension, and adding cost information to this creates the 5-dimensional model.
LOD (Level of Devolopment)
BIM detailing is defined as LOD100, LOD200, LOD300, LOD350, LOD400, LOD500 in the standards.
LOD100 - Concept Design
Contains basic information. Parameters such as area, height, volume, location and direction are defined.
LOD200 - Schematic Design
It is the model that includes the approximate size, shape and position of the elements.
LOD300 - Construction Method and Documents
It is the model that contains the exact and correct size, shape and position of the elements.
LOD350 - Construction Method and Documents
It includes the model detail and element representing how the building elements interface with other building elements with various graphics and written definitions.
LOD400 - Construction Method and Documentation
It is the model that includes the exact and correct size, shape and position of the building elements, as well as complete manufacturing and assembly details.
LOD500 - As-Built
It is the model that includes the exact and correct size, shape and position of the building elements, complete manufacturing and assembly details, as well as maintenance and repair information.
What are the Advantages of BIM?
BIM makes all the data it contains accessible to the teams, subcontractors and suppliers involved in the projects, increasing the level of coordination between all these teams and allowing an integrated work, allowing the project to be completed in a shorter time.
The 3D computer model includes structural (static), mechanical and electrical information as well as building architectural information, so many disciplinary conflicts that are noticed in the field during construction are seen and resolved in the 3D model. Conflicts encountered during field manufacturing are minimized.
The fact that the time information is processed on the elements on the model makes the tracking of physical progress more understandable.
It minimizes quantity and cost errors by extracting and costing quantities from the prepared model, as well as reducing workload.
Since BIM is a model that includes all kinds of information, it provides superior benefits to building operators. Where was the valve to chamber X? Where does the buried main power line go through? You can easily find questions such as from a well-processed BIM.
What Can We Do Under BIM?
By preparing BIM-based projects up to the level of LOD400, our teams who are experts in their fields, who have knowledge of 3D design programs and BIM methodology related to their own disciplines, increase the efficiency and quality of the projects while also minimizing the risks and cost losses.
The concept of Building Information Modeling, which is mandatory to be used in many European countries, has just started to become widespread in Turkey. First of all, we anticipate that the method used in rail system projects will be used in all types of buildings in a short time.
Our company, which has a large number of BIM experience especially within the scope of Industrial Facilities, can work in harmony with many foreign process supplier companies.